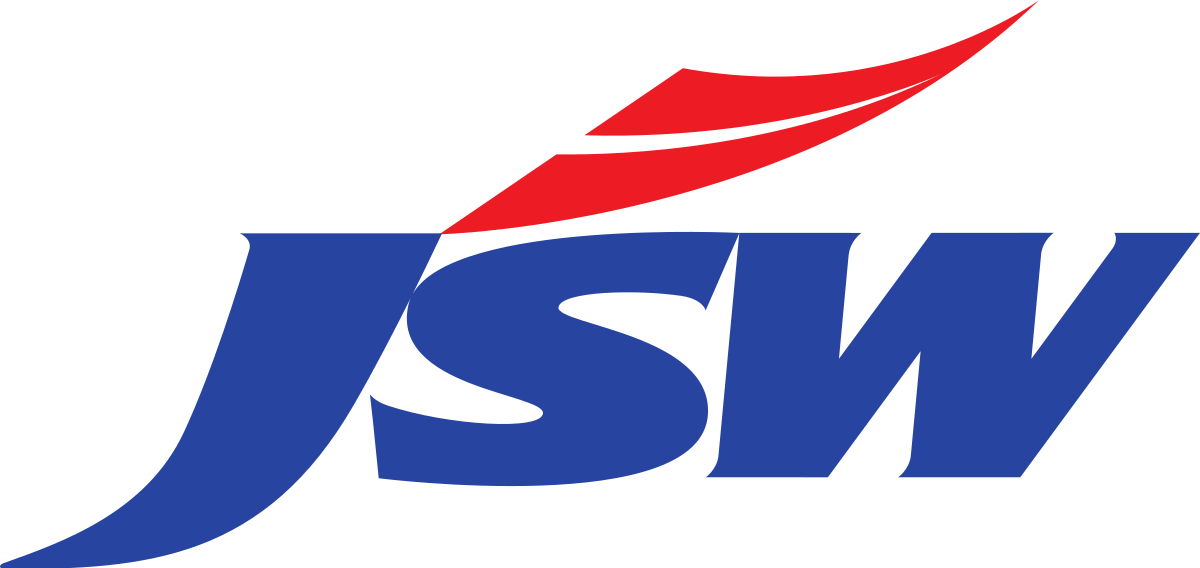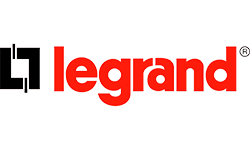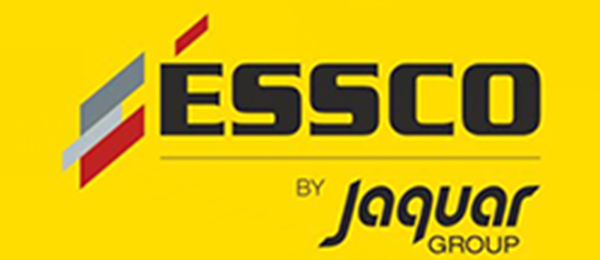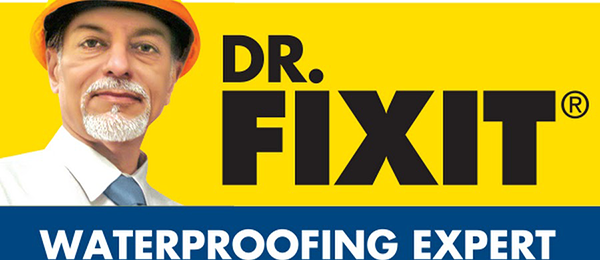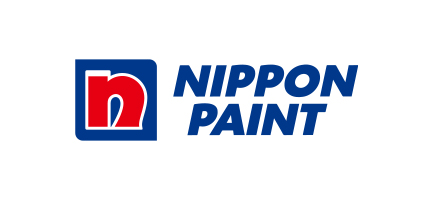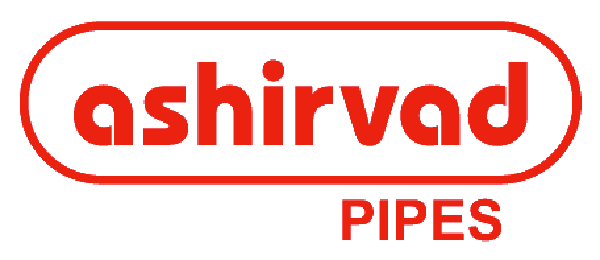Design and drawings
- Architecture 2D Plan
- Basic 3d Elevation
- Stuctural Design
Structure
- Cement : Birla shakthi/ Chettinad
- RCC Work : M-sand
- Plastering Work : P-sand
- Basement Brick work :M-sand, Flyash Brick
- Super structure Brick work : M-sand, Red Brick
- Steel : Iswaryam
Doors and Windows
- Wood (Maindoor frame and Door) : Teak
- Wood (door frame) : Mahahony
- Wood (door frame and shutters) : Mahahony
- Wood (Bedroom- door frame ) : Mahahony
- Wood (Bedroom- Flush doors ) : Flush door
- Bathroom Door : Pvc Door
- Window grill : 10mm square
Electricals
- wire : GM
- Switches : GM Cuba
- Mccb : GM
Plumbing
- Concealed- Cpvc : Asirvad
- Open PVC : Vijay
Fittings
- Bathware Fittings : Essco
- Bathware Accesories : Essco
- Kitchen Sink and Faucet : Upto 4000/-
- Bathware fiting for Toilet : 15,000 /-
Tiles and Granites
- Tiles – Floor (Execpt Balcony, Parking area) : Rs 60/- per sqft any brand
- Floor Tiles -(Balcony and Parking) : Rs 50/- per sqft any brand
- Wall Tiles -(Kitchen and Toilet) : Rs 40/- per sqft any brand
- Granite (Kitchen Top) : Rs 100/- per sqft
Painting
- Painting (Inside- two coat putty, primer and two coat emulsion) : Asian/Nippon
- Painting (Outside- One coat white cement, primer and two coat emulsion) : Asian/Nippon
- Polish work : Maindoor only
Terrace
- Terrace : Terrace tiles
Mischallneous Work
- Handrail : SS (202)
- OHT (Sintex 3Layer) : 1000 Ltr
General
- Anti – Termite Treatment : To be provided as per normal practice
- Water Proofing : Dr.Fixit
Common Specifications
- Basement Height : 0.90m/ 3’0″ Or 5 Steps in Ground level.
- Floor to Floor Height : 3.0m (max) from DPC to founding level
- Rcc Work : As per Structural Design and specifications by structural consultant.
- Brick Work : As per plan in (CM1:7 for 9” thick, walls and 1:4 for 4.5” thick
- Plastering work : Internal Plaster – Cement Mortar 1:5, External Plaster – Cement Mortar 1:4
- Electrical work : Electrical requirements as per design
- Plumbing work : Plumbing requirements as per design
Design and drawings
- Architecture 2D Plan
- Basic 3d Elevation
- Stuctural Design
- Electrical Drawings
Structure
- Cement : Birla shakthi/ Chettinad
- RCC Work : M-sand
- Plastering Work : Washing Sand
- Basement Brick work :M-sand, Flyash Brick
- Super structure Brick work : M-sand, Wire cutted brick
- Steel : Jinthal
Doors and Windows
- Wood (Maindoor frame and Door) : Teak
- Wood (door frame) :Teak
- Wood (door frame and shutters) : Teak
- Wood (Bedroom- door frame ) :Teak
- Wood (Bedroom- Flush doors ) : Flush door
- Bathroom Door : Pvc Door
- Window grill : 10mm square
Electricals
- wire : GM
- Switches : GM Nexa/Anchor
- Mccb : GM
Plumbing
- (concealed- Cpvc) : Asirvad
- (Open) :Alwin
Fittings
- Bathware Fittings : Cera
- Bathware Accesories : Cera
- Kitchen Sink and Faucet : Upto 5000/-
- Bath were fiting for Toilet : 20,000 /-
Tiles and Granites
- Tiles – Floor (Execpt Balcony, Parking area) :Rs 70/- per sqft any brand
- Floor Tiles -(Balcony and Parking) : Rs 50/- per sqft any brand
- Wall Tiles -(Kitchen and Toilet) : Rs 50/- per sqft any brand
- Granite (Kitchen Top) : Rs 120/- per sqft
Painting
- Painting (Inside- two coat putty, primer and two coat emulsion) : Asian/Nippon
- Painting (Outside- One coat white cement, primer and two coat emulsion) : Asian/Nippon
- Polish work : Maindoor only
Terrace
- Terrace : Terrace tiles
Mischallneous Work
- Handrail : SS (304)
- OHT (Sintex 3Layer) : 1000 Ltr
General
- Anti – Termite Treatment : To be provided as per normal practice
- Water Proofing : Dr.Fixit
Common Specifications
- Basement Height : 0.90m/ 3’0″ Or 5 Steps in Ground level.
- Floor to Floor Height : 3.0m (max) from DPC to founding level
- Rcc Work : As per Structural Design and specifications by structural consultant.
- Brick Work : As per plan in (CM1:7 for 9” thick, walls and 1:4 for 4.5” thick
- Plastering work : Internal Plaster – Cement Mortar 1:5, External Plaster – Cement Mortar 1:4
- Electrical work : Electrical requirements as per design
- Plumbing work : Plumbing requirements as per design
Design and drawings
- Architecture 2D Plan
- Basic 3d Elevation
- Stuctural Design
- Plumbing Drawings
- 3d Walk throw
Structure
- Cement : Ultratech
- RCC Work : M-sand
- Plastering Work :Sand
- Basement Brick work :M-sand, Flyash Brick
- Super structure Brick work : M-sand, Chamber Brick
- Steel : Jsw
Doors and Windows
- Wood (Maindoor frame and Door) : Nigiria Teak
- Wood (door frame) : Nigiria Teak
- Wood (door frame and shutters) : Nigiria Teak
- Wood (Bedroom- door frame ) : Nigiria Teak
- Wood (Bedroom- Flush doors ) : Teak
- Bathroom Door : Water proof Flush door
- Window grill : 10mm square
Electricals
- wire : RR/ Finolex
- Switches : Legrand Mylinc
- Mccb :Legrand
Plumbing
- (concealed- Cpvc) :Asirvad /Astral
- (Open) : Truke/Finolex
Fittings
- Bathware Fittings :Hindware/Parryware
- Bathware Accesories : Jaquar
- Kitchen Sink and Faucet : Upto 7000/-
- Bath were fiting for Toilet : 25,000 /-
Tiles and Granites
- Tiles – Floor (Execpt Balcony, Parking area) : Rs 85/- per sqft any brand
- Floor Tiles -(Balcony and Parking) : Rs 60/- per sqft any brand
- Wall Tiles -(Kitchen and Toilet) : Rs 60/- per sqft any brand
- Granite (Kitchen Top) :Rs 140/- per sqft
Painting
- Painting (Inside- two coat putty, primer and two coat emulsion) : Asian/Berger
- Painting (Outside- One coat white cement, primer and two coat emulsion) : Asian/Berger
- Polish work : All doors
Terrace
- Terrace : Cooling Tiles
Mischallneous Work
- Handrail : SS (304)
- OHT (Sintex 3Layer) :1500 Ltr
General
- Anti – Termite Treatment : To be provided as per normal practice
- Water Proofing :Fosroc
Common Specifications
- Basement Height : 0.90m/ 3’0″ Or 5 Steps in Ground level.
- Floor to Floor Height : 3.0m (max) from DPC to founding level
- Rcc Work : As per Structural Design and specifications by structural consultant.
- Brick Work : As per plan in (CM1:7 for 9” thick, walls and 1:4 for 4.5” thick
- Plastering work : Internal Plaster – Cement Mortar 1:5, External Plaster – Cement Mortar 1:4
- Electrical work : Electrical requirements as per design
- Plumbing work : Plumbing requirements as per design
Design and drawings
- Architecture 2D Plan
- Basic 3d Elevation
- Stuctural Design
- Plumbing Drawings
- Interior Drawings
- 3d Walk throw
Structure
- Cement : Ultratech
- RCC Work : Sand
- Plastering Work :Sand
- Basement Brick work :Sand, Flyash Brick
- Super structure Brick work : Sand, Chamber Brick
- Steel :Tata tiscon /Akni
Doors and Windows
- Wood (Maindoor frame and Door) :Nigiria Teak
- Wood (door frame) : Nigiria Teak
- Wood (door frame and shutters) : Nigiria Teak
- Wood (Bedroom- door frame ) : Nigiria Teak
- Wood (Bedroom- Flush doors ) :Teak
- Bathroom Door : Water proof Flush door
- Window grill : 10mm square
Electricals
- wire : RR/Finolex
- Switches : Legrand Myrius
- Mccb :Legrand
Plumbing
- (concealed- Cpvc) : Asirvad /Astral
- (Open) :Truke/Finolex
Fittings
- Bathware Fittings :Hindware/Parryware
- Bathware Accesories : Jaquar
- Kitchen Sink and Faucet : Upto 10000/-
- Bath were fiting for Toilet : 30,000 /-
Tiles and Granites
- Tiles – Floor (Execpt Balcony, Parking area) : Rs 100/- per sqft any brand
- Floor Tiles -(Balcony and Parking) : Rs 60/- per sqft any brand
- Wall Tiles -(Kitchen and Toilet) : Rs 60/- per sqft any brand
- Granite (Kitchen Top) : Rs 180/- per sqft
Painting
- Painting (Inside- two coat putty, primer and two coat emulsion) : Asian/Berger
- Painting (Outside- One coat white cement, primer and two coat emulsion) : Asian/Berger
- Polish work :All doors
Terrace
- Terrace :Cooling Tiles
Mischallneous Work
- Handrail : SS (304)
- OHT (Sintex 3Layer) : 1500 Ltr
General
- Anti – Termite Treatment : To be provided as per normal practice
- Water Proofing : Fosroc
Common Specifications
- Basement Height : 0.90m/ 3’0″ Or 5 Steps in Ground level.
- Floor to Floor Height : 3.0m (max) from DPC to founding level
- Rcc Work : As per Structural Design and specifications by structural consultant.
- Brick Work : As per plan in (CM1:7 for 9” thick, walls and 1:4 for 4.5” thick
- Plastering work : Internal Plaster – Cement Mortar 1:5, External Plaster – Cement Mortar 1:4
- Electrical work : Electrical requirements as per design
- Plumbing work : Plumbing requirements as per design


